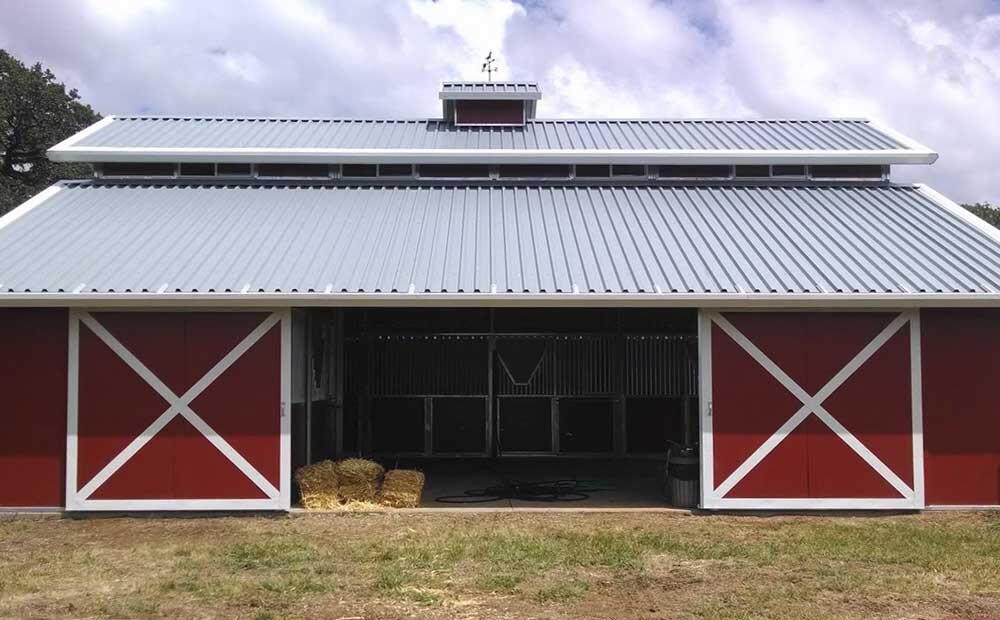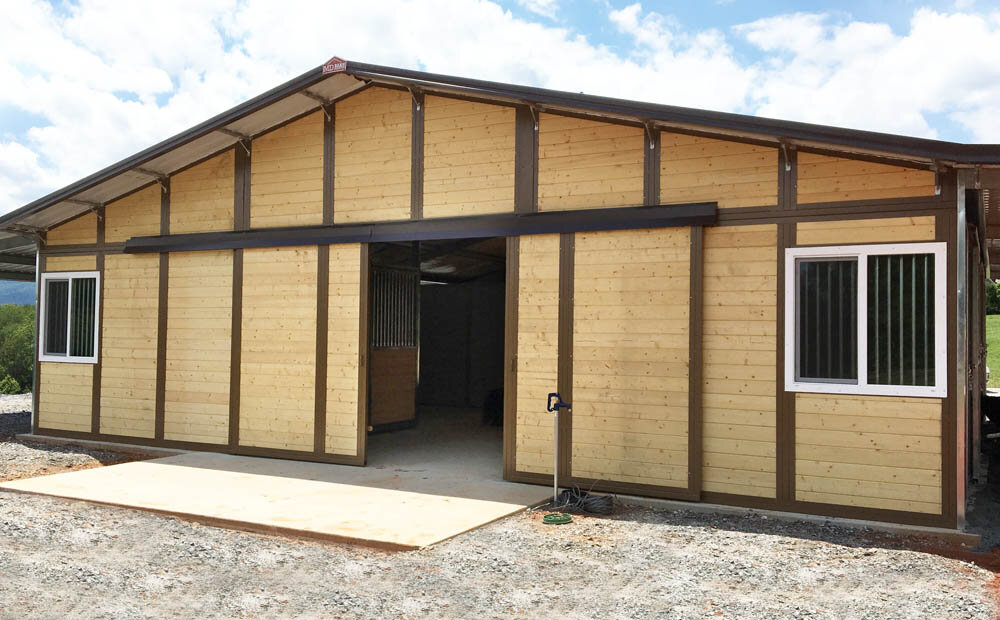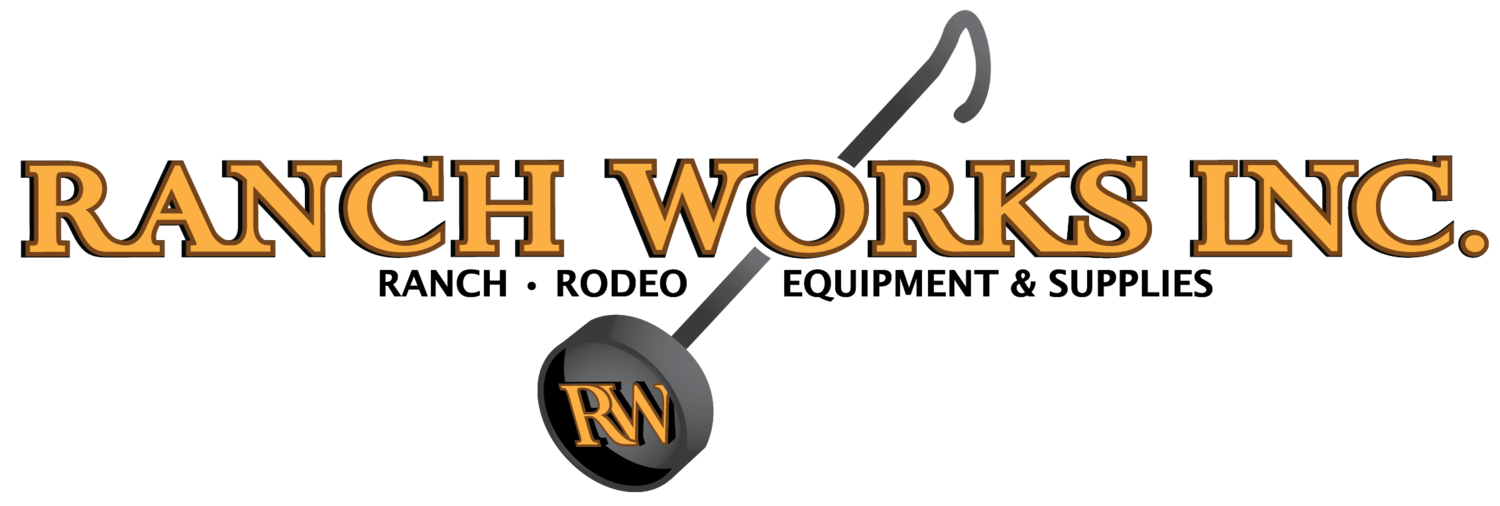
BARNS
THE MD BARNMASTER DIFFERENCE
Horse people are in it for life. It’s more than a hobby, it’s the passion that drives us, fed by having our horses just outside our windows, watching them graze, gallop, scratch each other and enjoy a good roll in the dirt. We pass that love along to future generations, and to our friends and neighbors. This is not a passing fancy… this is our life, that’s the MD Barnmaster Difference. They say that imitation is the ultimate form of flattery but we think it is a lack of experience and vision. Many of our direct competitors have been doing just that; copying what we do. As the leading manufacture in the modular barn for the past 40+ years you can rest assured we have led the way on safety, quality and innovation. Why would you purchase from anyone else?
Why MD Barnmaster? It pays to build a barn not just for what it will look like and do for you today, but in the decades to come. A plain wood barn is sometimes less expensive in the original price, but when you consider maintenance, aging appearance, structural integrity, and resale, MD Barnmaster is a far better value… and that’s before you consider the effect your barn building decision will have on your horses’ health and safety.
We do offer installation services on all the products we sell. For our customers who'd like their barn installed, we recommend scheduling a consultation with our installer so they can assist you prior to ordering. For on-site consultations, a fee may apply.
Shedrow Inline Barns
Beautiful as they are versatile, Shedrow inline barns can be configured to fit in areas with limited space. Our Shedrow horse barns are a perfect fit if you need a smaller barn. Shedrow inline barns are an excellent choice for warm weather climates and seasonal equestrian activities including horse races and shows events.
Are you limited on the amount of space that is available for your barn? MD Barnmaster can arrange your Shedrow inline barn in a “U”, “L”, or a back to back design that can fit perfectly in smaller spaces.
We can build your Shedrow Inline Barn in any size with options to suit your requirements:
12’ posted porch standard, (4’ cantilever, 8’ posted options available)
Roof pitch 3:12 standard, (4:12 & 6:12 options available)
26 gauge roofing in multiple colors standard
9’ eve height standard, (10’+ options available)
18” overhang on all side with box fascia/gutter standard
Painted 26 gauge painted steel siding in woodgrain or stucco embossing standard, (T&G Spruce or Cedar, Hardie Board or T1-11 siding options available)
14 gauge G90 high strength steel framing with Hot Dipped bottom channel for extra rust resistance standard
12’ wide breezeway/aisle standard, (16’ option)
12′ x 12′ stalls size standard, (16’ wide x 12’ deep option available)
Ranch Series stall fronts standard, (Estate or Elite options available)
2/3 Grilled Ranch Series divider standard, (1/3 grilled, full grill or solid options available)
Solid rear wall standard, (1/3 grill with shutter, full grill, solid rear door, dutch or yoke door options available)
Gable Barns
The Gable barn design has all the benefits of a breezeway configuration under one roof. Gable barns are attractive, functional, and economical. They keep horses safe and comfortable in both warm and cold weather climates.
We can build your Gable horse barn in any size with endless options to suit any horse enthusiast, equestrian professional or commercial facility:
Roof pitch 3:12 standard, (4:12 & 6:12 options available)
26 gauge roofing in multiple colors standard
9’ eve height standard, (10’+ options available)
18” overhang on all side with box fascia/gutter standard
Painted 26 gauge painted steel siding in woodgrain or stucco embossing standard, (T&G Spruce or Cedar, Hardie Board or T1-11 siding options available)
14 gauge G90 high strength steel framing with Hot Dipped bottom channel for extra rust resistance standard
12’ wide breezeway/aisle standard, (16’ option)
12′ x 12′ stalls size standard, (16’ wide x 12’ deep option available)
Ranch Series stall fronts standard, (Estate or Elite options available)
2/3 Grilled Ranch Series divider standard, (1/3 grilled, full grill or solid options available)
Solid rear wall standard, (1/3 grill with shutter, full grill, solid rear door, dutch or yoke door options available)
Raised Center Aisle Breezeway Barns (RCA)
The traditional look of the RCA barn makes it the most popular barn style among horse owners. Aesthetically pleasing rooflines provide superior ventilation and lighting for your horses. Optional RCA sliding windows with screens inset between the upper and lower rooflines provide ventilation control. Choose from a variety of options to make it your perfect barn.
We can build your RCA horse barn in any size with endless options to suit any horse enthusiast, equestrian professional or commercial facility:
Roof pitch 3:12 standard, (4:12 & 6:12 options available)
26 gauge roofing in multiple colors standard
25” window truss in raised center aisle standard
9’ eve height standard, (10’+ options available)
18” overhang on all side with box fascia/gutter standard
Painted 26 gauge painted steel siding in woodgrain or stucco embossing standard, (T&G Spruce or Cedar, Hardie Board or T1-11 siding options available)
14 gauge G90 high strength steel framing with Hot Dipped bottom channel for extra rust resistance standard
12’ wide breezeway/aisle standard, (16’ option)
12′ x 12′ stalls size standard, (16’ wide x 12’ deep option available)
Ranch Series stall fronts standard, (Estate or Elite options available)
2/3 Grilled Ranch Series divider standard, (1/3 grilled, full grill or solid options available)
Solid rear wall standard, (1/3 grill with shutter, full grill, solid rear door, dutch or yoke door options available)
Custom Barns & Equestrian Facilities
Build A Better Barn – Today’s barns range from simple barn sheds to elaborate horse mansions. Our construction process revolutionized the barn industry making us the leading builder of dream barns and equine facilities. Our barns are engineered to be the safest and strongest in the market, and out-perform the average barn in handling heavy snow, high winds and jarring earthquakes. Contact us today and see how affordable your dream barn can be.
Custom barns and professional equestrian facilities to suit any need. Need large stalls size? No problem! How about 12’ high eve height? Again, no problem! Our Barn Specialists can help you design that custom barn that fits your needs specifically, whatever they may be.
We have built many different types of custom barns over our 40+ years in the barn manufacturing business. They say imitation is the ultimate form of flattery but why risk it with one of those other companies?! Let the original Modular Barn company build your dream barn.
Lifetime kick/chew proof warranty
Zero % fire spread rating
Heavy wind and snow load safe
Will not harbor bacteria like traditional wood barns
Low maintenance, extremely easy to maintain and sanitize
The perfect framework to add finished administration areas
Modular barn construction allows your barn to grow when needed
Commercial Barns & Equine Facilities
MD Barnmaster is proud to be the innovative leader in commercial barns and equine facilities. Our innovative modular, pre-engineered barn technology, and streamlined construction process, revolutionized the horse housing industry over forty years ago. The result is a vastly superior building that is kick-proof, chew-proof, more sanitary than traditional barns, and darn near fire-proof.
Safety Matters – Rest easy knowing that horses won’t be exposed to diseases caused by bacteria and viruses that can harbor in traditional wood constructed barns, as well as being safe from decaying construction and rusty nails that can cause serious injury and liability issues.
It’s no wonder MD Barnmaster is the choice of professionals around the world
Roof pitch 3:12 standard, (4:12 & 6:12 options available)
26 gauge roofing in multiple colors standard
9’ eve height standard, (10’+ options available)
18” overhang on all side with box fascia/gutter standard
Painted 26 gauge painted steel siding in woodgrain or stucco embossing standard, (T&G Spruce or Cedar, Hardie Board or T1-11 siding options available)
14 gauge G90 high strength steel framing with Hot Dipped bottom channel for extra rust resistance standard
12’ wide breezeway/aisle standard, (16’ option)
12′ x 12′ stalls size standard, (10’ x 12’ option available)
Ranch Series stall fronts standard, (Estate or Elite options available)
2/3 Grilled Ranch Series divider standard, (1/3 grilled, full grill or solid options available)
Solid rear wall standard, (1/3 grill with shutter, full grill, solid rear door, dutch or yoke door options available)
Stall Fronts and Walls: Ranch Series
Our Ranch Series wall and stall fronts are the most economical type and are great for those who do not like the vertical bar look. Each wall or stall front consists of three (3) 1-7/8” horizontal bars with full 360-degree welds at each connection point. All frame channel is our standard 14-gauge high strength steel and of hot dipped bottom channel with built in weep holes to allow for water and moisture out.
Ranch Series stall fronts are offered in our standard ¾” wall type or can be upgraded to one of the many wall types. Standard stall front is 3-Rail and no feed door (reduced cost) and stall door is 3-Rail with chain and snap latch but can be upgraded to (Yoke or Dutch).
Stall Fronts and Walls: ESTATE Series
Estate Stall Fronts & Walls are the most common type Each wall or stall front consists 1-5/8” vertical bars with full 360-degree welds at each connection point. All frame channel is our standard 14-gauge high strength steel and of hot dipped bottom channel with built in weep holes to allow for water and moisture out.
Estate Series stall fronts are offered in our standard ¾” wall type or can be upgraded to one of the many wall types. Standard stall front with solid feed door with flush mount latch and our revolutionary pull-down auto latch on the door. (other options include; yoke door, dutch door, , ). (Some images my included optional upgrade options)
Stall Fronts and Walls: ELITE Series
We have spent over 30 years perfecting the art of building the safest performance stall systems. Now, with enhanced aesthetics, including performance coatings, exotic hardwoods, European styling and detailed accents, you have access to a true Elite Horse Stall.
Genuine tongue and groove and exotic hardwood facing
Plywood core for flexibility
Kick-proof interior lining
Galvanized steel wall channel electrostatically coated in your choice of color
The “BARNDOMINIUM”
Innovative Climate Controllable Living Space & Barn Combo
The “Barndominium” features the same modular technology as our barns and buildings for endless floor plan living space and barn combo options. Our innovative insulated wall panels provide a climate-controlled environment and feature the same zero spread fire rating as our barns. Like all our modular barns and buildings, we can customize your Barndominium to meet your specific needs and tastes. The actual price of your Barndominium will reflect your final floor plan and design options.
Don’t forget: We do offer installation services on all the products we sell. For our customers with large projects or complex designs who'd like their barn installed, we recommend scheduling an onsite consultation with our installer so they can assist you with the design prior to ordering. For on-site consultations, a fee may apply. Contact us today to learn more!













































